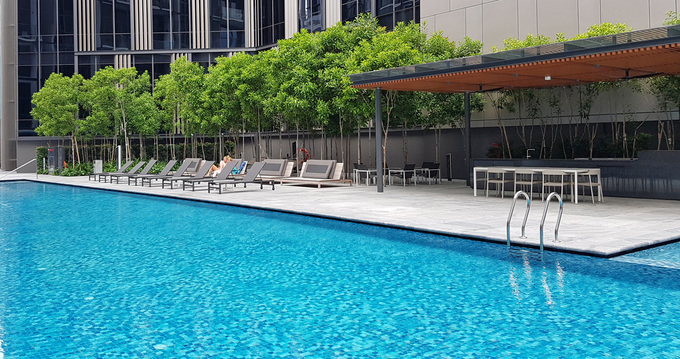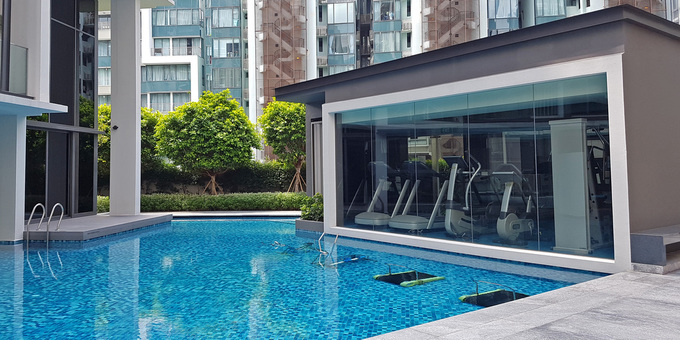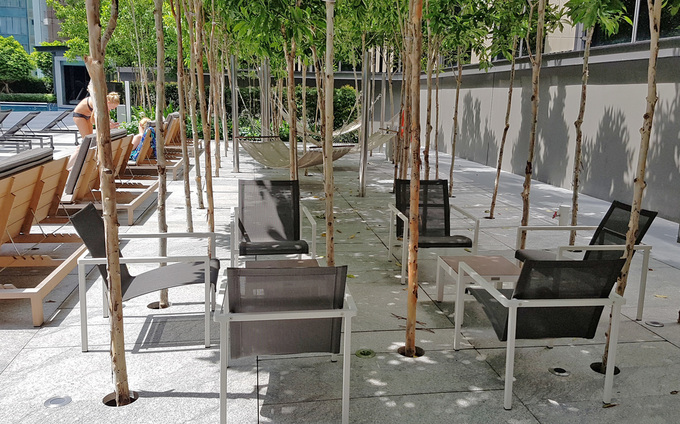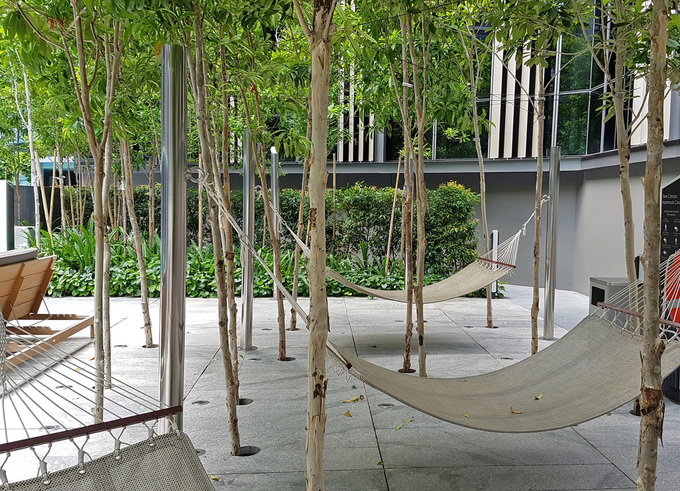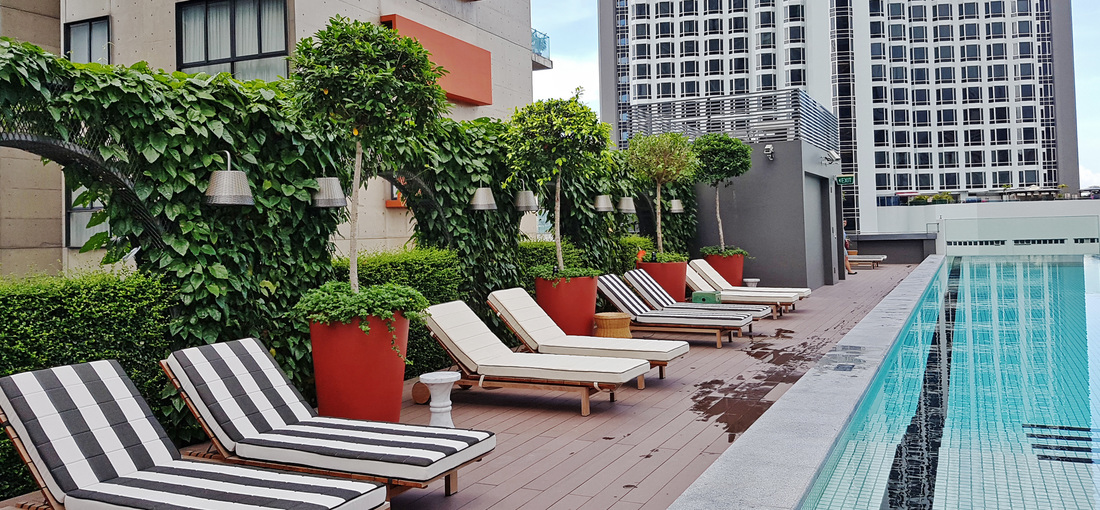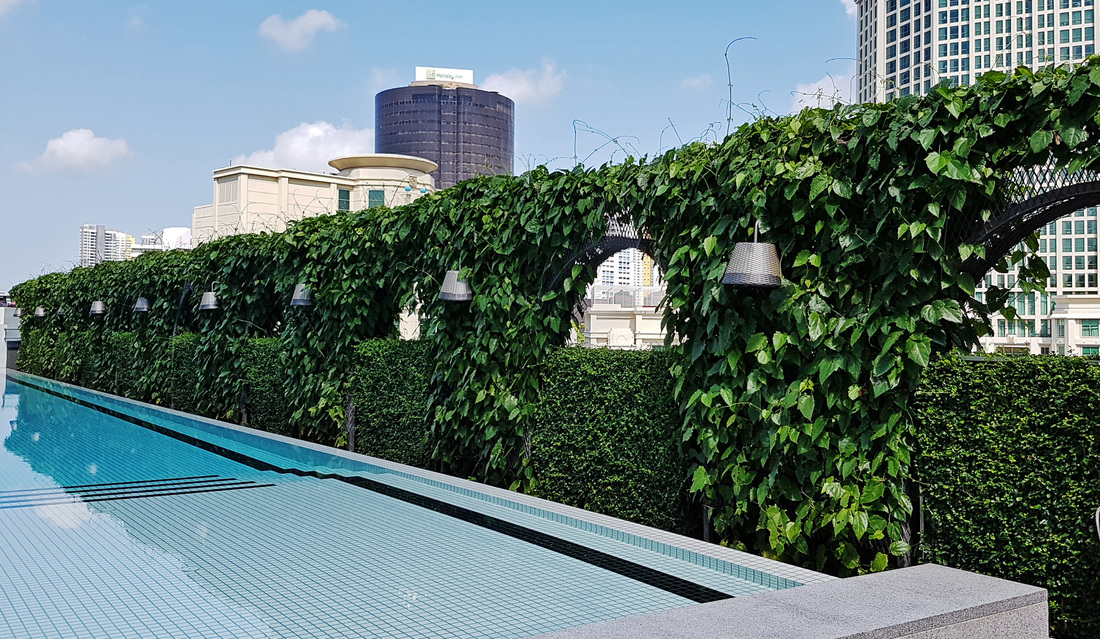RESIDENTIAL DEVELOPMENT
UP@ROBERTSON QUAY &
|
UP@ROBERTSON QUAY & M SOCIAL HOTEL | 2016
UP@Robertson Quay's landscape deck is centred on a lap pool, with individual pool decks for units adjacent to the pool. By the side of the pool is a large gourmet pavilion and lounging areas framed by a fine canopy of young forest trees. They form the visual focus of the space, providing filtered sun shelter for lounges, hammocks and rest areas. CLIENT CITY DEVELOPMENTS LIMITED The M Social Hotel pool landscape was conceptually designed by Phillipe Starck.
|

