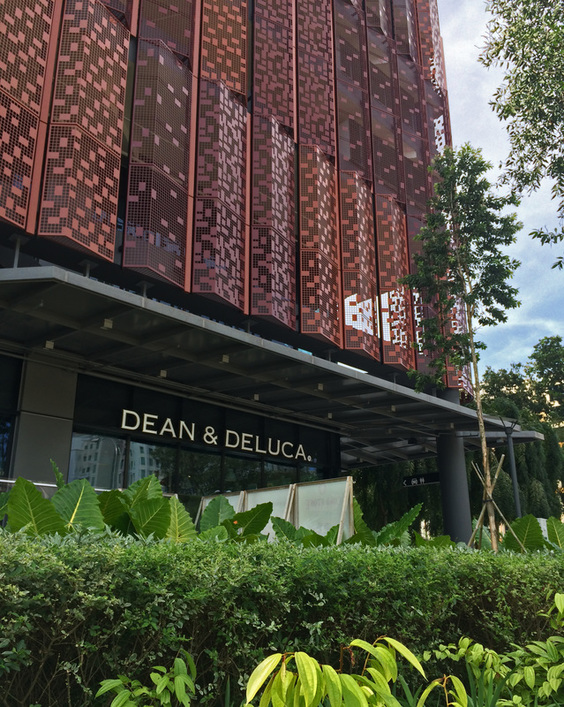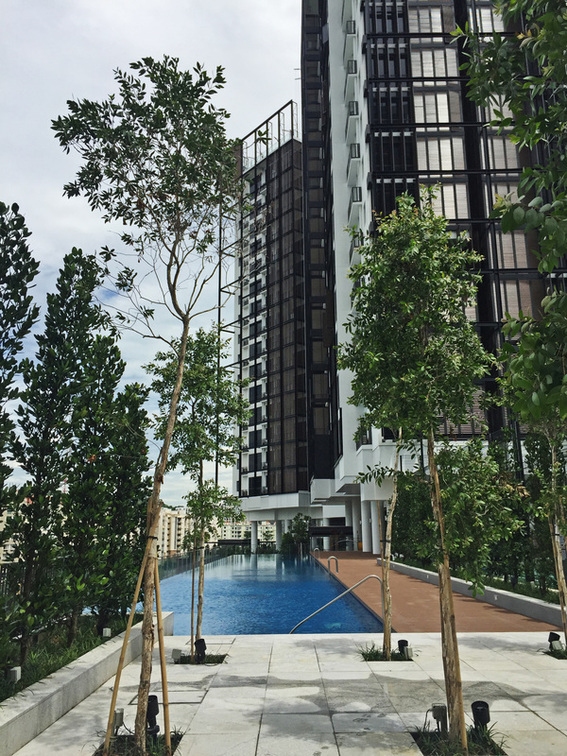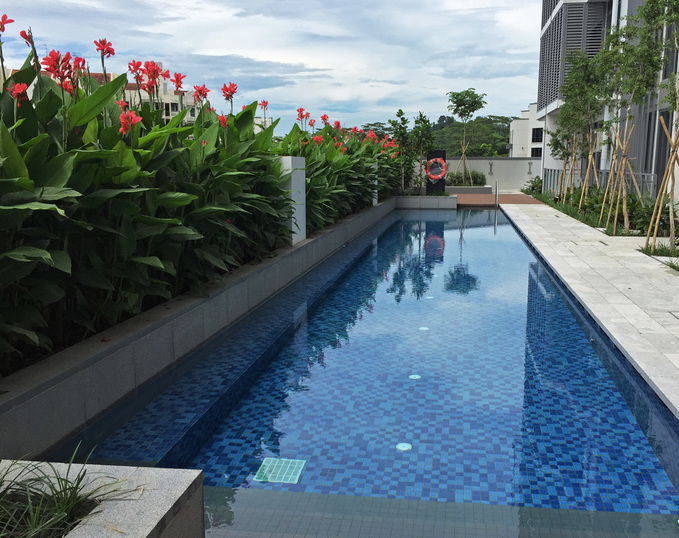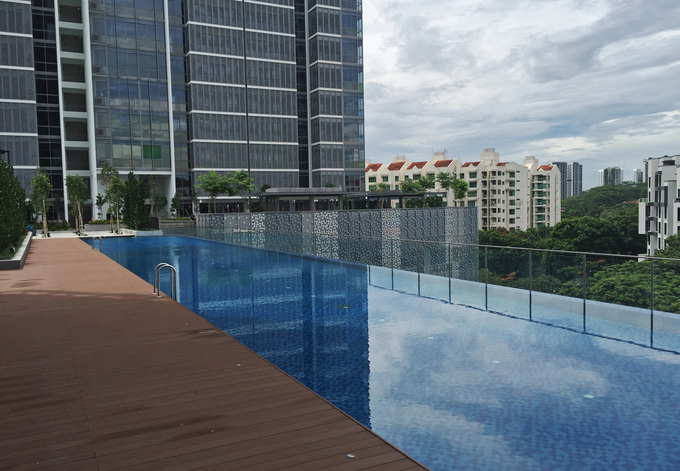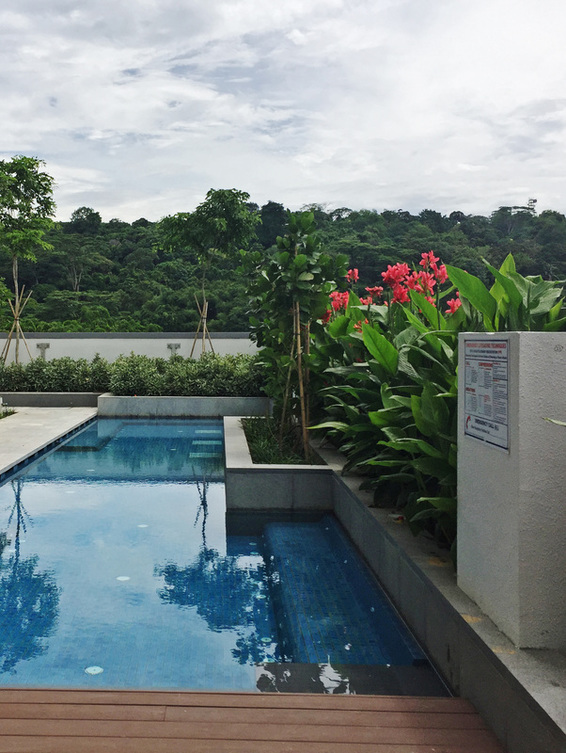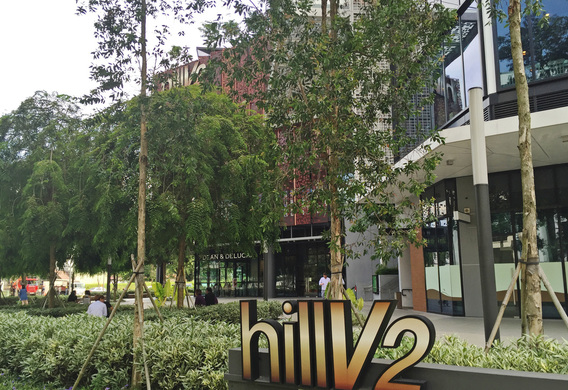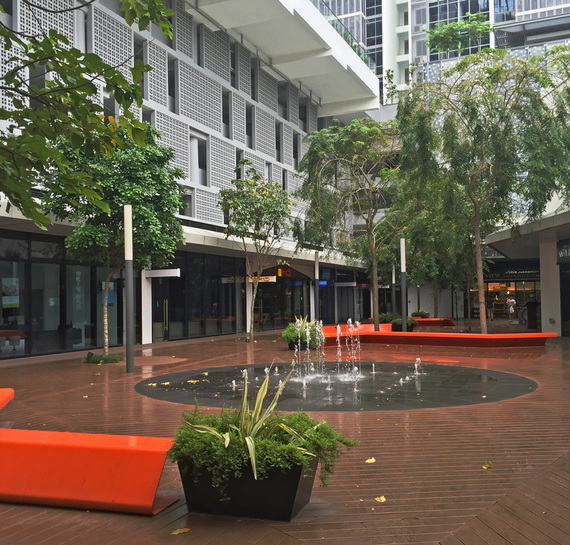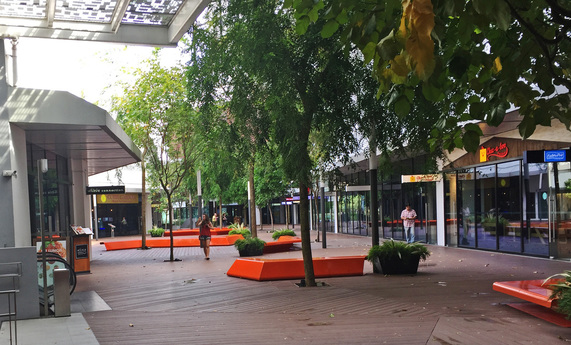RESIDENTIAL DEVELOPMENT
THE HILLIER & HILLV2
SILA Singapore Landscape Architecture Awards 2017 for Commercial Buildings, Merit Award
LEAF Landscape Excellence Assessment Framework 2017, Certificate of Recognition |
THE HILLIER & HILLV2 | 2016 & 2013
HillV2 occupies the lower floors of the development. On the first storey, the central plaza is the focal space, addressing the road roundabout. Here is a welcoming space which gives clear line of sight to the shops. It is also where people can gather and rest under a canopy of trees. The second storey shop atrium is landscaped with a tapestry of tree foliage above eye level, surrounded by shops. The trees filter light and heat from the sun and a water feature play area provides a focal point for the space. The Hillier landscape deck is divided into three main areas. The main lap pool is located with dramatic views on one side of the infinity-edged pool. The serenity spa pool is located in a garden setting, with pavilions that can become semi-outdoor meeting rooms, complete with pantry. The relaxation pool at the other end of the lap pool is a family pool with large planters. The landscape of The Hillier creates a tranquil green setting away from the commercial buzz below. CLIENT FAR EAST ORGANIZATION PTE LTD |

